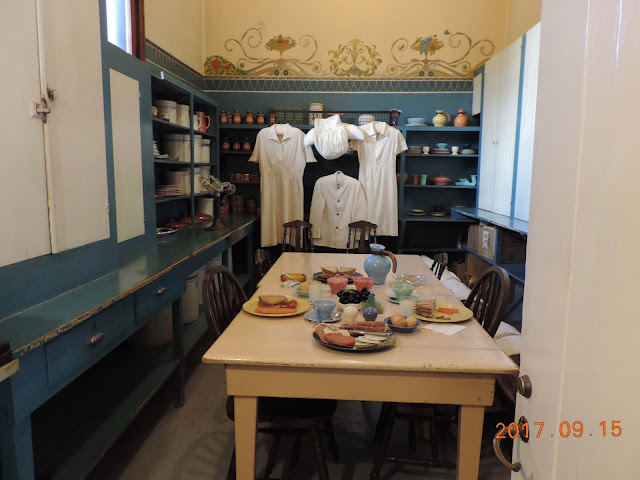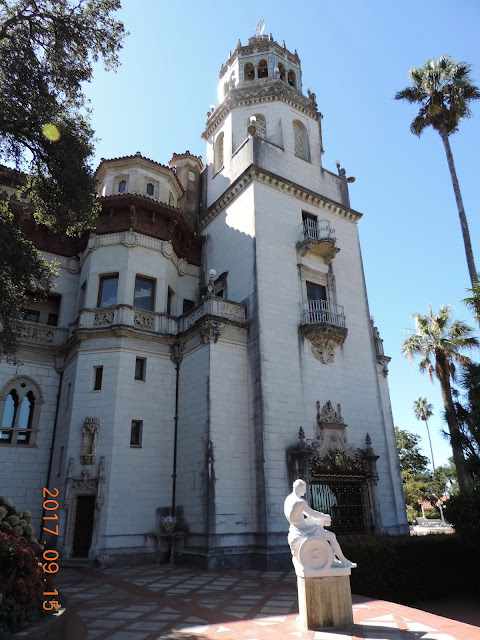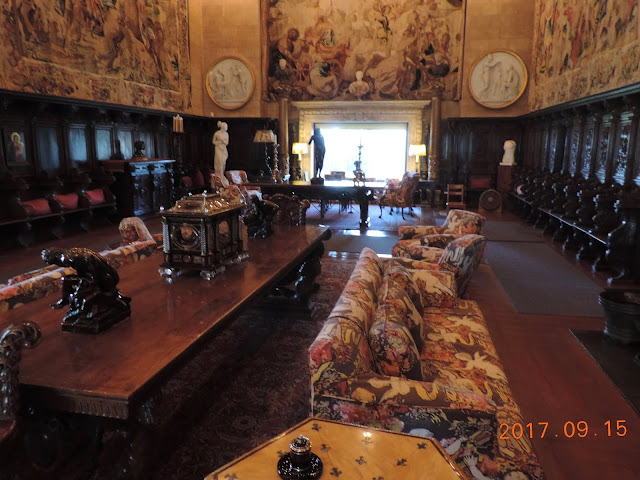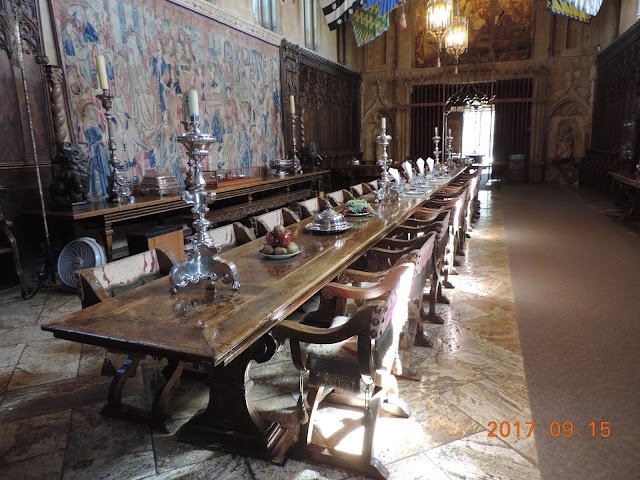September 15, 2017
Woke this morning with a friend on a post nearby.
Hearst Castle at San Simeon was our destination for a visit today. We got there just before 9 AM, opening time, to find we were the first RV in the special parking area for RV’s. A short walk brought us to the window to pick up our tickets, had a coffee and muffin as our breakfast then waited for our special bus to take us up the 5 mile road to the castle where we were offloaded to a big golf cart and our driver, Colleen, whisked us up to the kitchen entrance that is not part of the normal tours. We spent quite a bit of time there.
We had booked an accessibly designed tour to avoid the hundreds of steps required on regular tours. Then we were to meet the regular house tour but the other couple with us asked Colleen if she could lead us on the tour. She agreed as her only duty was to take care of us so we essentially had a private tour with only the five of us in each of the rooms - a bonus for photos and good for asking questions. We saw all the rooms just ahead of the big group. A bit about the house before we describe our tour. In 1919, newspaper publisher William Randolph Hearst hired San Francisco architect Julia Morgan to build a hilltop house on what he called his “ranch at San Simeon”. Their collaboration on the project lasted from 1919 to 1947. Morgan designed this Mediterranean Revival estate and filled it with art and antiques from Hearst’s vast collection. Hearst formally named the estate “La Cuesta Encantada” (The Enchanted Hill). Today, Hearst Castle is a California State Park for over 50 years now. The exterior:
The cottages, Casa del Monte (House of the Mountain) was built first, very small at 2400 square feet, used while the big house was being constructed.
Next built was the Casa del Sol (House of the Sun) as a guest house, 8 bedrooms and bathrooms, 5600 square feet.
Last was Casa del Mar (House of the Sea) with fantastic views toward the Pacific Ocean, larger still and used by Mr. Hearst for many years while the big house was constructed.
The big house was called Casa Grande and follows the Mediterranean Revival Style of the rest of the estate with the primary focus found in the architecture of Southern Spain. The design precedent for Casa Grande’s bell towers came from a cathedral in Rhonda Spain and overall the structure has a church-like appearance. It is made of poured concrete reinforced with steel and is approximately 68,500 square feet containing 115 rooms including the assembly room (living room),
dining room,
billiards room,
38 bedrooms, a library, movie theatre,
kitchen, gardens
and living quarters for the household staff. There are two tennis courts and both indoor and outdoor swimming pools.
After the tour we watched a 40 minute IMAX movie about Hurst’s life. We had a very enjoyable time at Hearst Castle and from here we drove to the town of San Simeon for a light lunch then 115 miles to our campground at Cachuma Lake about 18 miles from Santa Barbara. The lake is very low so we have only a sliver of view out our kitchen window. The purpose of this stop was to visit Robin but we found her with several problems including sinus infection so we three decided it would be best to visit by phone not in person.
























No comments:
Post a Comment